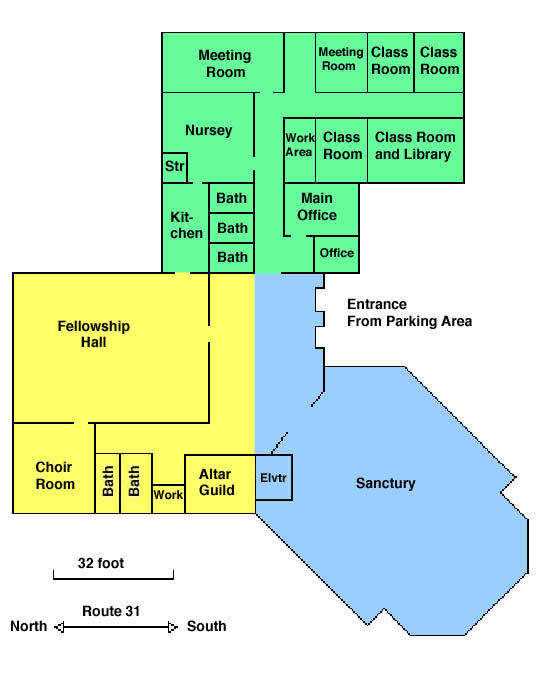
Replace Sanctuary
Replace The Sanctuary, Page 2
Abiding Presence Lutheran Church
Introduction
Building The Faith
Original Sanctuary
Educational Wing
Sanctuary page 1
Sanctuary page 2
Sanctuary page 3
APLC Home Page

Building Program Phase 3
This shows the general arrangement of the rooms on the main level of the church. Because of the complexity of this diagram, some room doors are not shown. In some rooms, the door is shown as simply an opening through the wall.